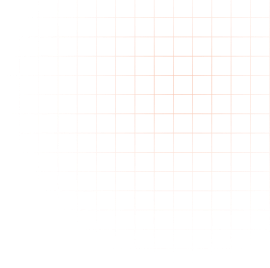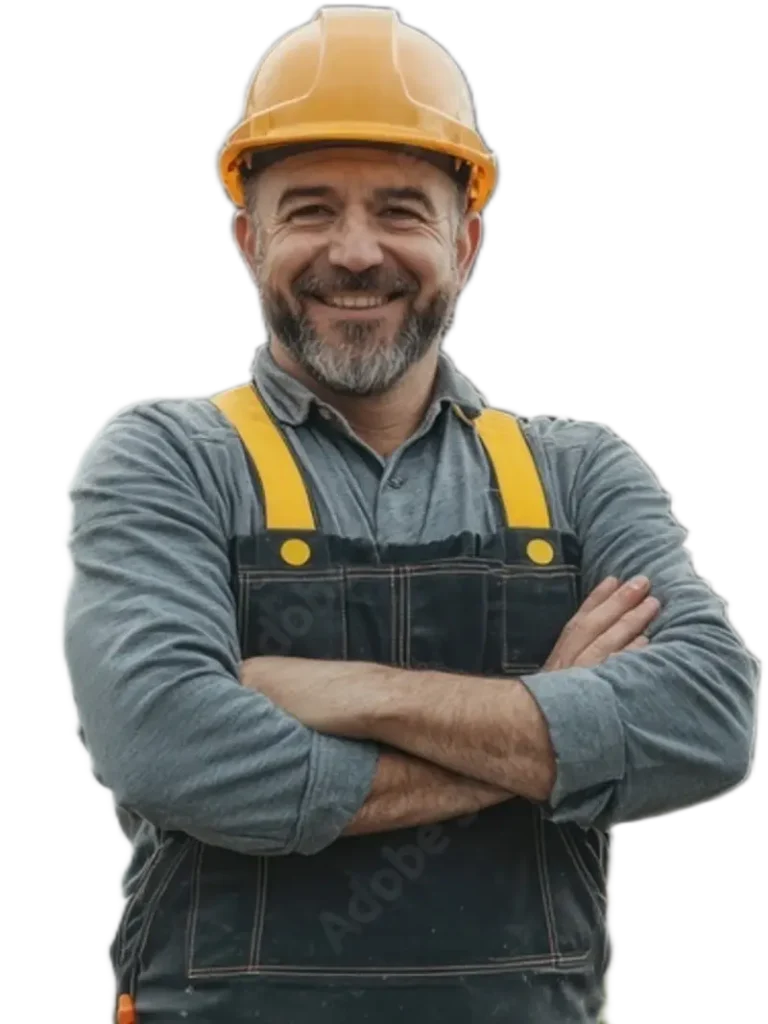At Nortex, we specialize in providing structurally sound, code-compliant foundation designs for both residential and commercial projects. Our engineering team evaluates each site’s unique conditions to recommend the most efficient and durable foundation system, whether using post-tensioning cables or conventional rebar reinforcement. With a focus on stability, performance, and long-term reliability, we ensure each design aligns with industry best practices and local regulations.
Cost-effective and widely used for a variety of building types, these designs are ideal for stable soil conditions.

Engineered for multi-level buildings or areas with poor soil support, these slabs distribute loads across beams and columns.

Designed to resist soil pressure, our retaining walls add structural integrity and are customized for site topography.

Tailored solutions for challenging soil conditions, elevation changes, or unique architectural needs.

Our framing and wind bracing services provide critical structural support that complies with stringent building codes and wind load requirements. Every design is prepared with an eye toward safety, efficiency, and durability. Ensuring your structure stands strong against both everyday stresses and extreme weather events. We work closely with builders and architects to deliver framing plans that are practical, efficient, and easy to execute on-site.
Comprehensive layout plans covering beams, joists, columns, and other load-bearing components.

Engineered solutions to resist lateral loads caused by high winds, protecting your structure from uplift or shear forces.

Custom framing plans for non-standard structures or challenging architectural features.

Integration of steel elements for added strength and support in commercial or large-scale projects.

We offer reliable, professional inspection services to ensure that construction work complies with engineering plans and passes code requirements. Our inspectors are trained to identify potential issues early, verify adherence to design specs, and document all findings, helping you stay on schedule and avoid costly rework. Whether you need pre-pour verification or framing inspection, we provide detailed, actionable reports that support a smooth building process.
Verification that reinforcement, formwork, and layout meet the approved plans before concrete is poured.

Review of bracing installation for compliance with wind load design and building codes.

Examination of framing assemblies to confirm correct dimensions, spacing, and connections.

Customized inspections for specific project elements, including complex or high-risk components.

Partner with Nortex for reliable designs that you can trust.

Nortex Foundation Design, Inc.
Excellence in Structural Engineering Across Texas, Oklahoma, and Louisiana